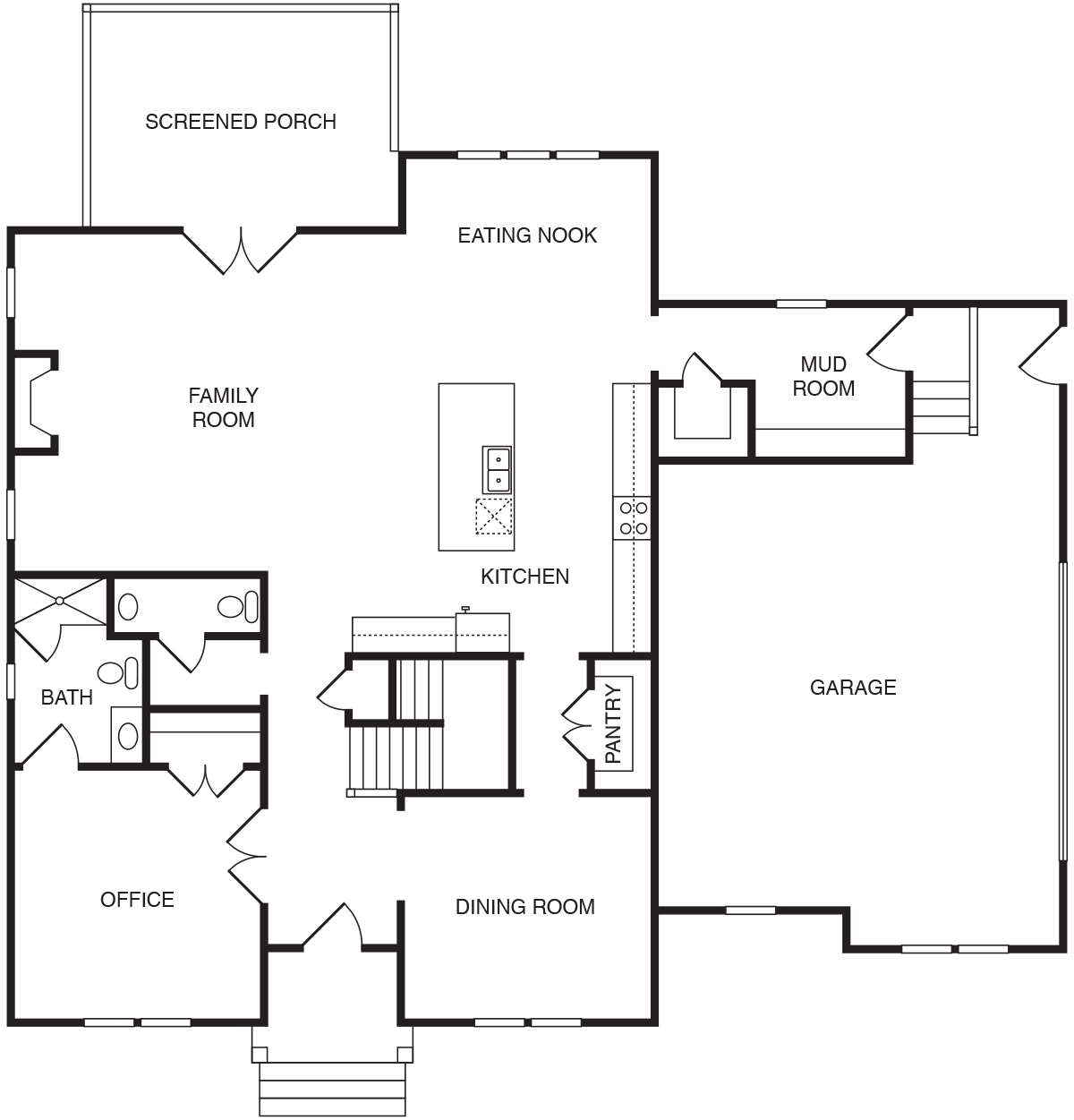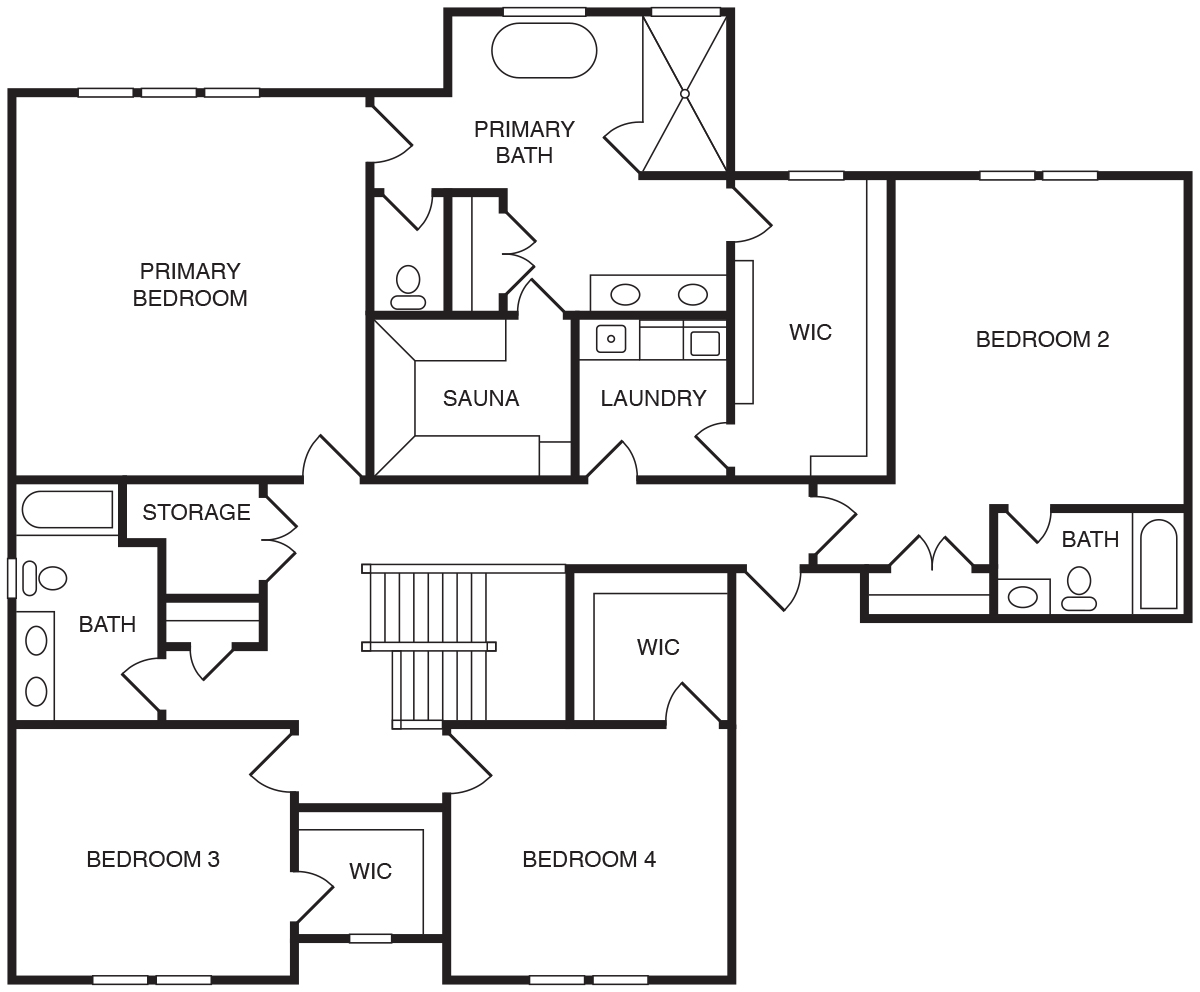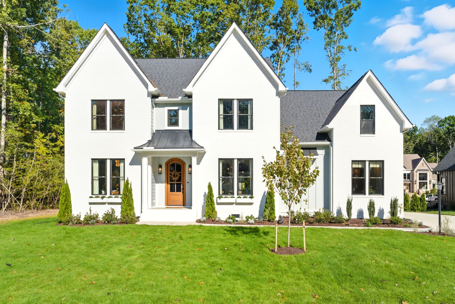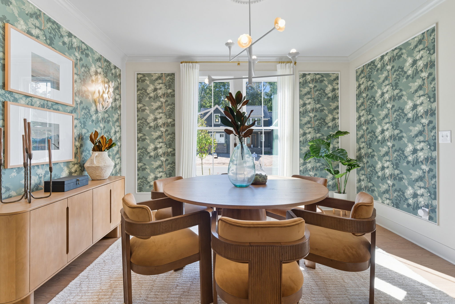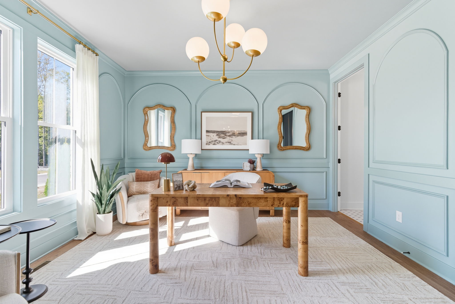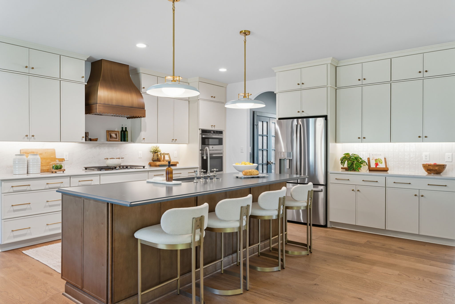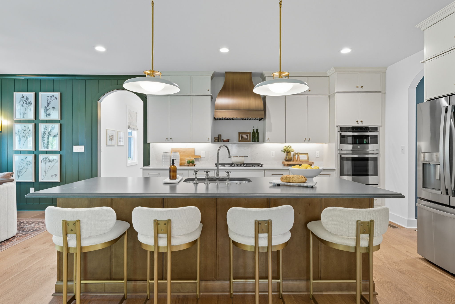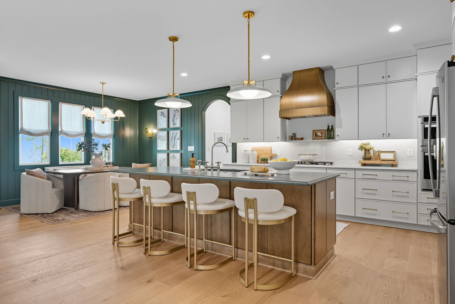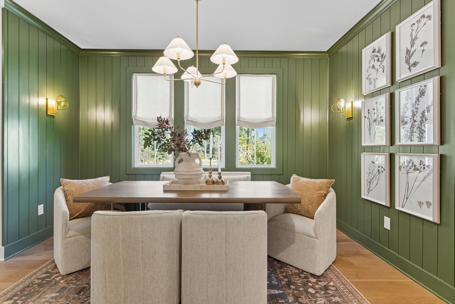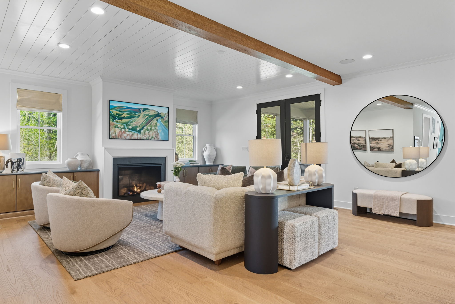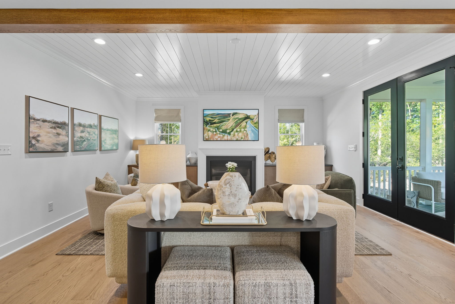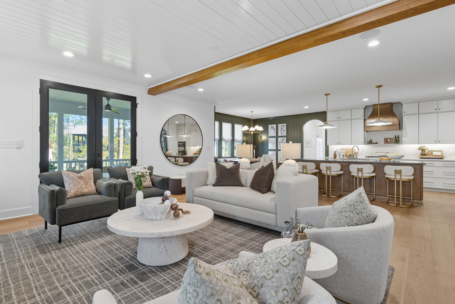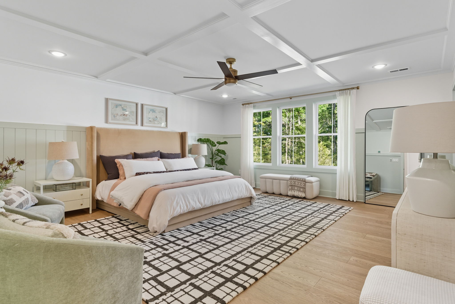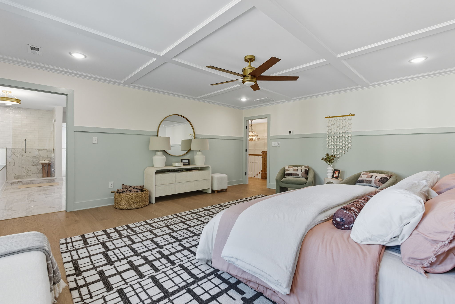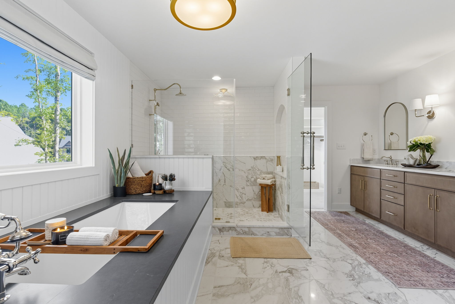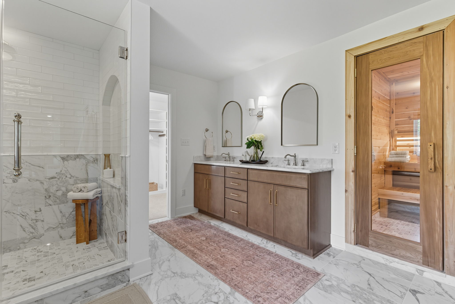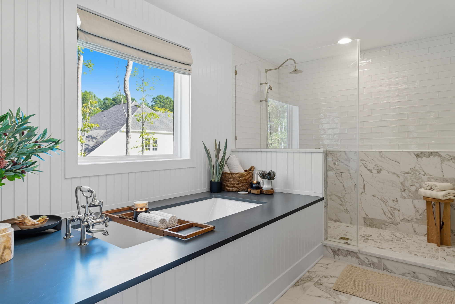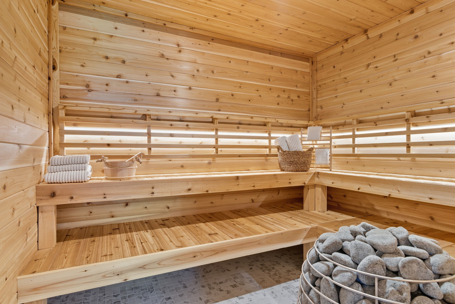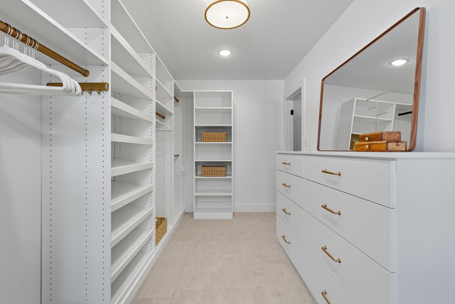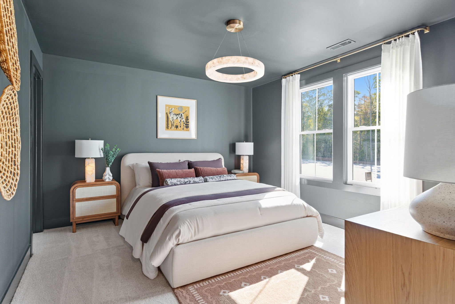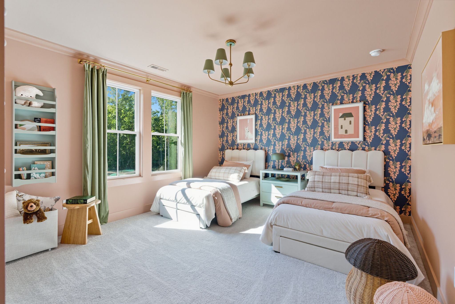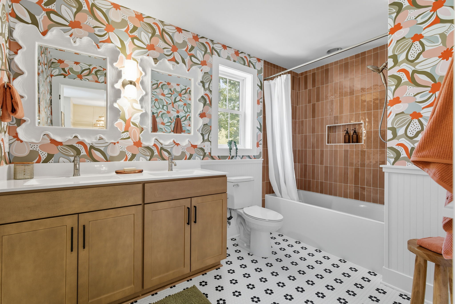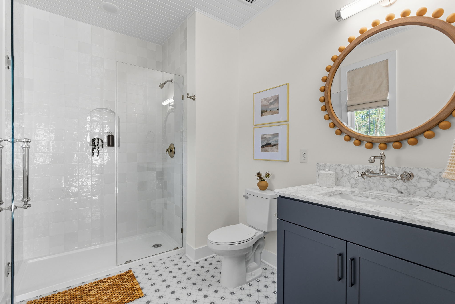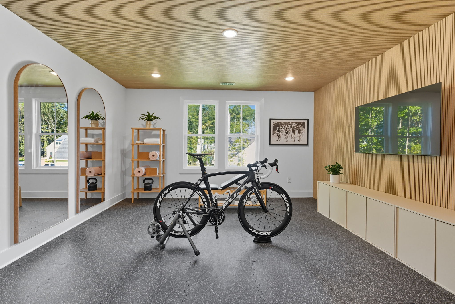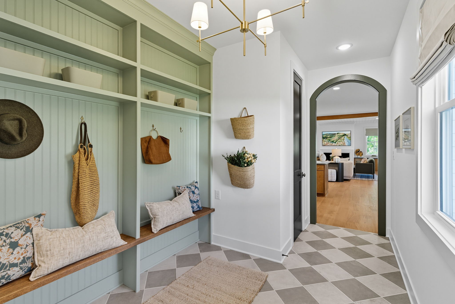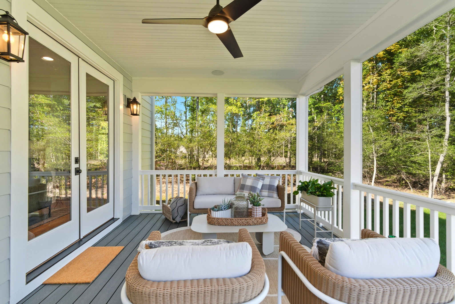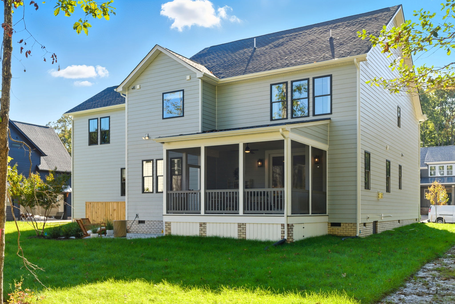Keel Custom Homes
The Kiawah
- 4 Bedrooms
- 4.5 Baths
- 3,658 Square Feet
- 2 Car Garage
- Features
- A private cedar sauna just off the primary bedroom brings spa-level wellness into the everyday. It’s the ultimate space to relax, recharge, and reset without ever leaving home.
- Designed for year-round comfort, this screened porch extends the living space with intentional zones for dining and lounging. A smooth connection to the rear patio makes it ideal for effortless entertaining.
- From bold color choices to unexpected placements, this home features over 10 distinct trim applications that add personality and polish throughout. Each detail is designed to elevate everyday living and spark inspiration around every corner.
- Sales, Keel Custom Homes
- Peter Petras, 804.206.9280
- Download The Kiawah Floor Plan Card
- Keel Custom Homes


