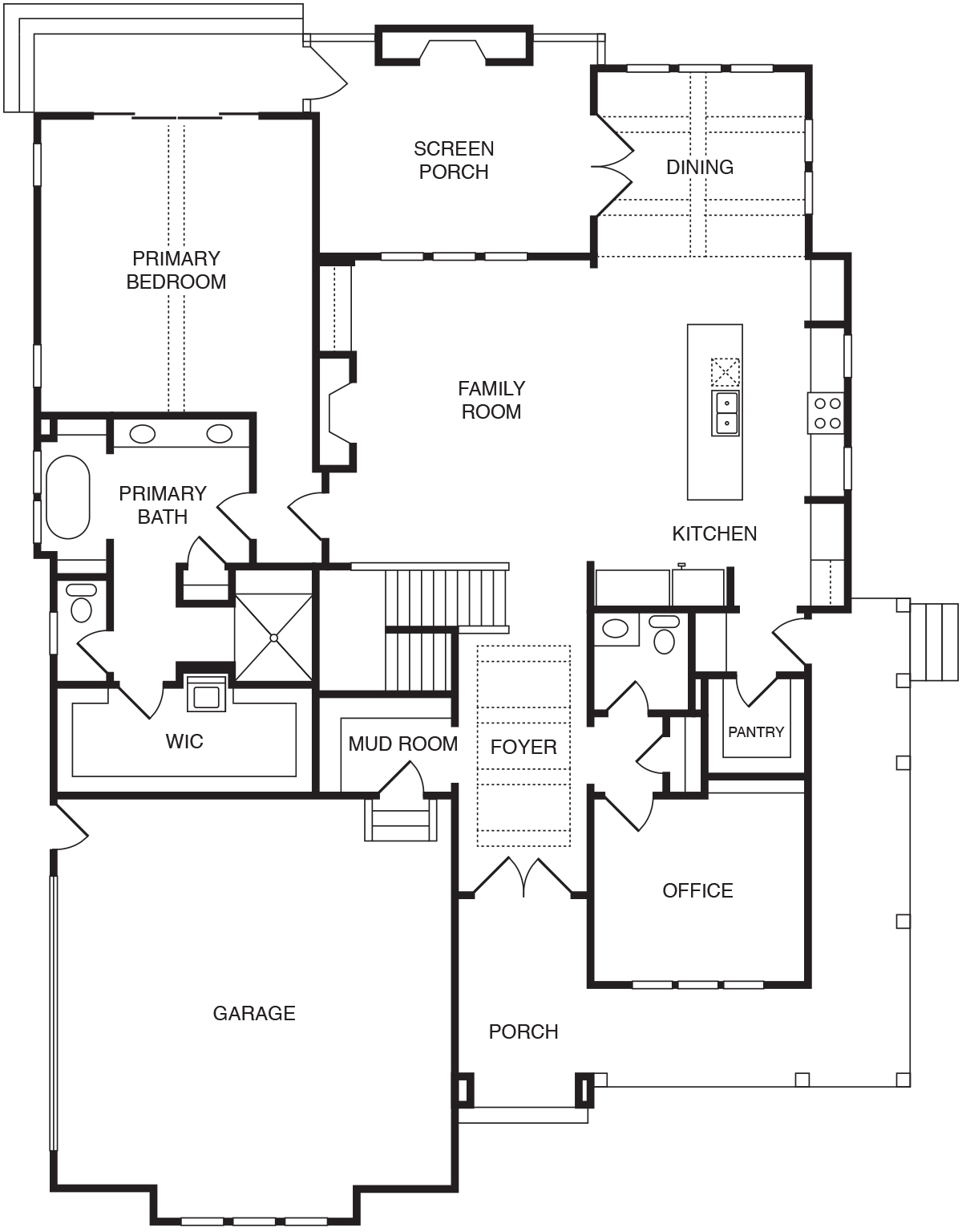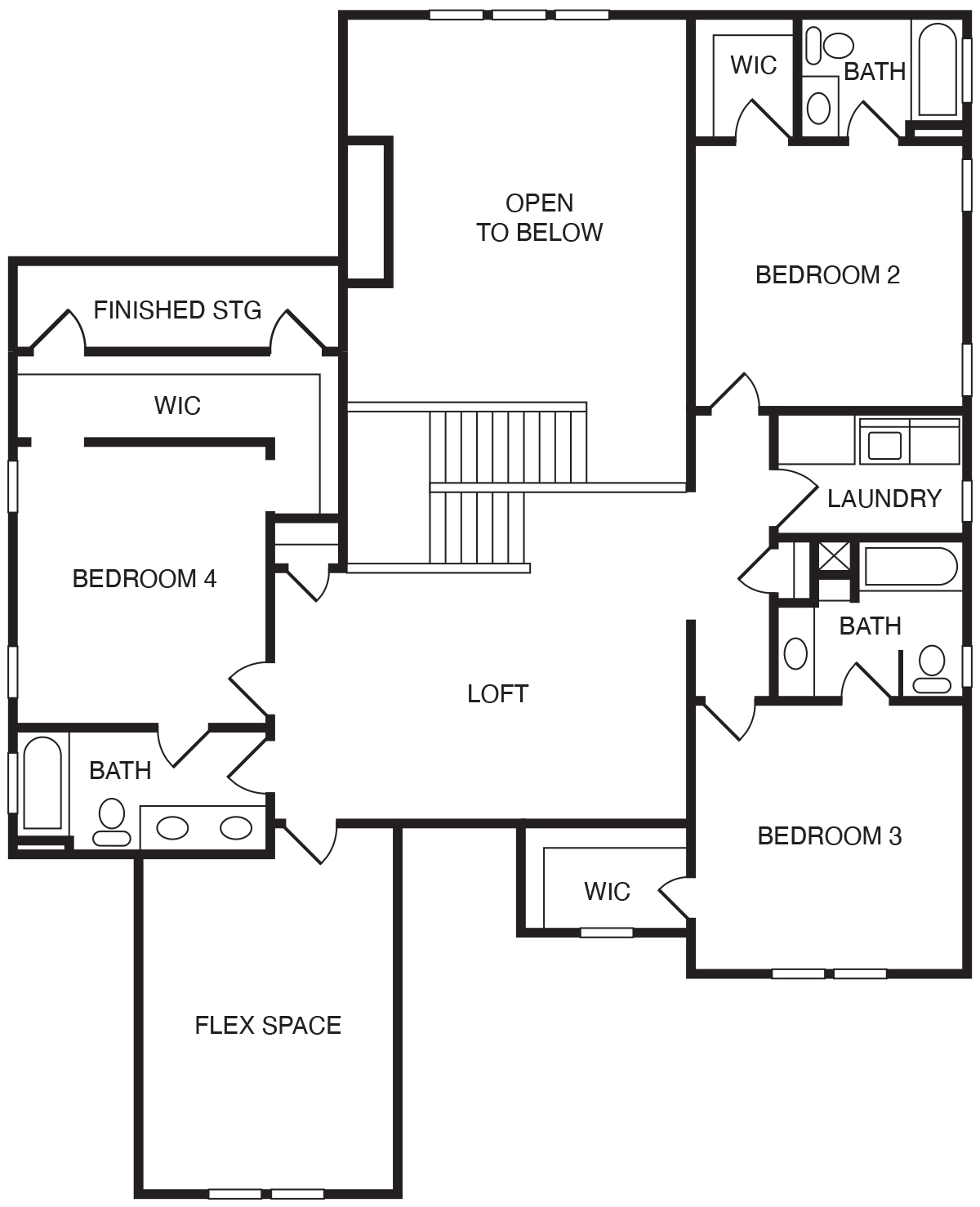River City Custom Homes
The Grand Maplewood
- 4 Bedrooms
- 4.5 Baths
- 3,709 Square Feet
- 2 Car garage
- Features
- Dramatic vaulted ceilings and graceful curved lines elevate the architectural design in each space throughout the home—making every room feel expansive yet intimate.
- Rooted in nature and refined by modernism, this home blends earth-toned palettes, natural inspired textures, and wood-stained finishes to curate a timeless and grounded aesthetic.
- A combination of expansive windows, trim-less recessed lights, and strategically selected fixtures, form the perfect layered lighting to ensure every room is beautifully lit—morning to night.
- Sales, River City Custom Homes
- Logan Mason, 804.807.2812
- Download The Grand Maplewood Floor Plan Card
- River City Custom Homes






























